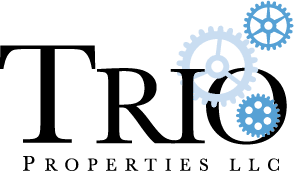Expansive Features
The moment you set eyes on a Capewell loft, you’ll start imagining how you will fill it with your own individual style. These expansive open spaces are your blank canvases. Let the creativity begin.
: : Lofts in every shape and size from: studios, one bedrooms, one bedroom plus dens (some with overlook), two bedrooms, or a select few three bedrooms.
: : Height is everything: 18-20 ft. ceilings on 1st and 2nd floors, 15-26 ft. on the 3rd floor.
: : Numerous architectural details that are so unique, no two are the same.
: : Choose from downtown or quaint neighborhood views.
: : LEED Gold-certified green building.
: : Energy efficient, stainless steel appliances.
: : Exposed ceilings and authentic design elements with warmth and character.
: : Tall archways and working or sleeping lofts available.
: : Peninsula or island-style kitchens with granite counter tops and extensive breakfast bars.
: : European flat front cabinet doors in smoke grey with modern pulls.
: : Polished concrete floors throughout all main living areas.
: : One bedroom and den lofts with overlooks and cozy carpet.
: : All units include front loading, full-size HE washer and dryer.
: : Granite bathroom vanities and under-mount sinks with modern hardware.
: : Enormous bathrooms with 12×24 inch tile. Some large enough to include a laundry room (with full-size washer and dryer).
: : Sleekly designed ceiling fans with remote; so cool!
: : Corporate apartments available now.
Floor Plans as Unique as YOU
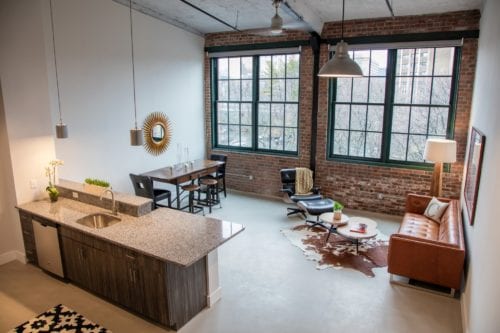
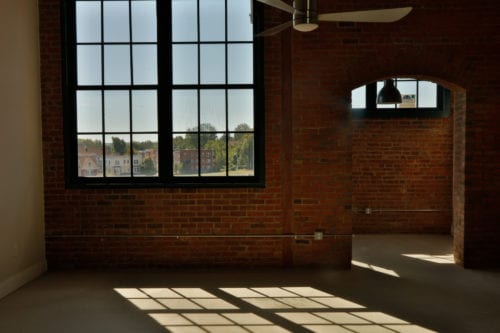
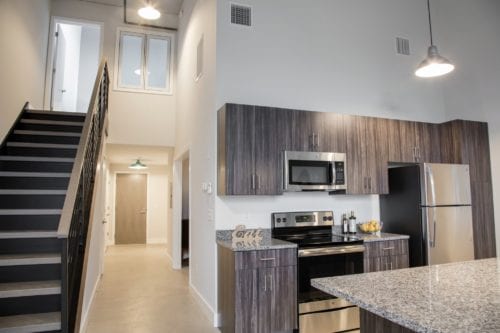
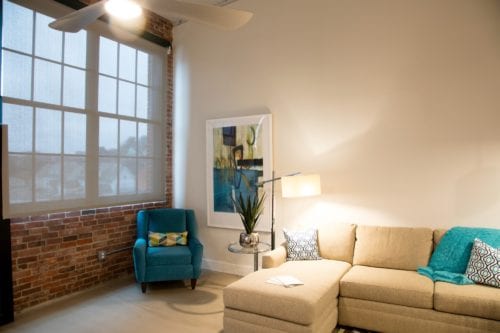




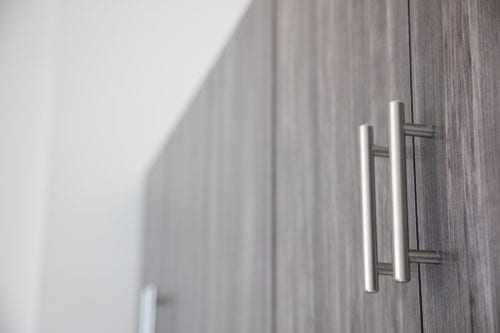
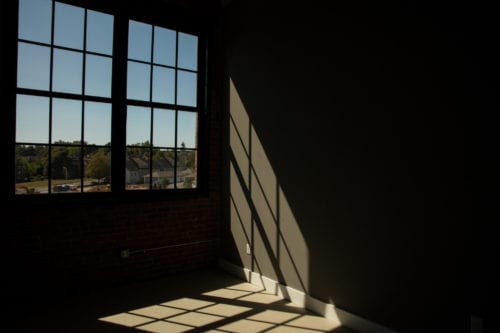
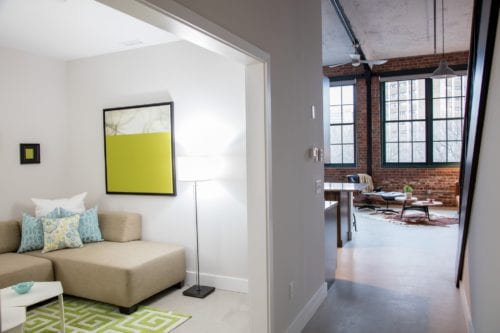
 Proudly managed by:
Proudly managed by: 