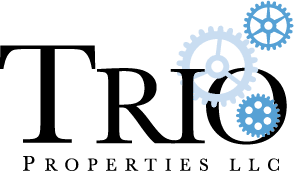S3 |
Neighborhood View
studio : : 1 bath
703 square feet
From: $1605 - 1825
Combining the character of the past with a flexible floor plan that you can customize to make it as unique as YOU. These are lofts in the truest sense of the word. Soaring high ceilings. Surfaces and details that reflect the character of a storied past. Exceptionally modern finishes like stainless and granite. All designed to make the most of remarkable features including: over-sized windows that open, lofty ceilings, exposed beams and brick, and polished concrete floors. There are multiple floor plans to choose from, all different. Below we’ve provided a sampling of the many unique floor plans, but we encourage you to make an appointment to visit and select your perfect plan.
Prices starting from:
Studios: $1460-1800 | One Bedrooms: $1750-2375 | Two Bedrooms: $2575-2875
Three Bedrooms: $3100
*All dimensions are estimates only and may not be exact measurements. Floor plans are subject to change. All pricing and availability is subject to change. The information is to be used as a point of reference and not a binding agreement.
We proudly participate in the State Housing Trust Fund Program designed to offer opportunities for affordable housing to a specified number families or individuals, based on defined qualifying guidelines. We welcome qualified applicants to participate in our affordable apartment rental program. Available apartment homes are limited in number, please call or email for information at your earliest convenience. *All requests accepted first come, first served.
Developed by:  Proudly managed by:
Proudly managed by: 